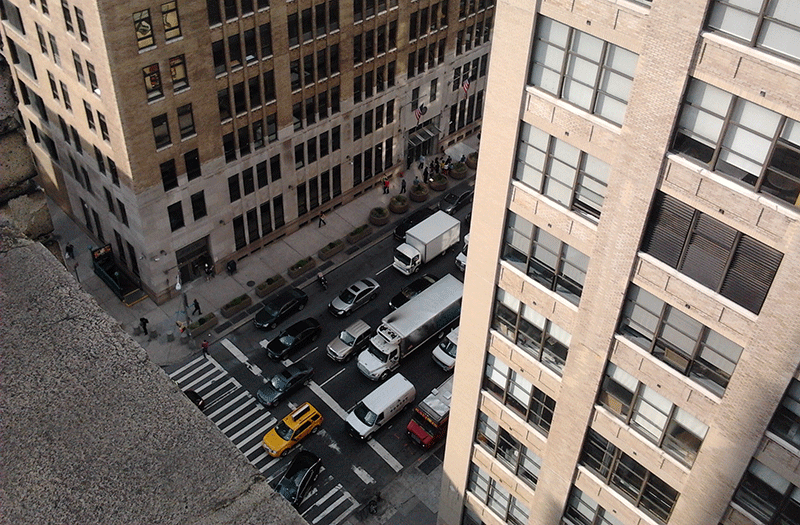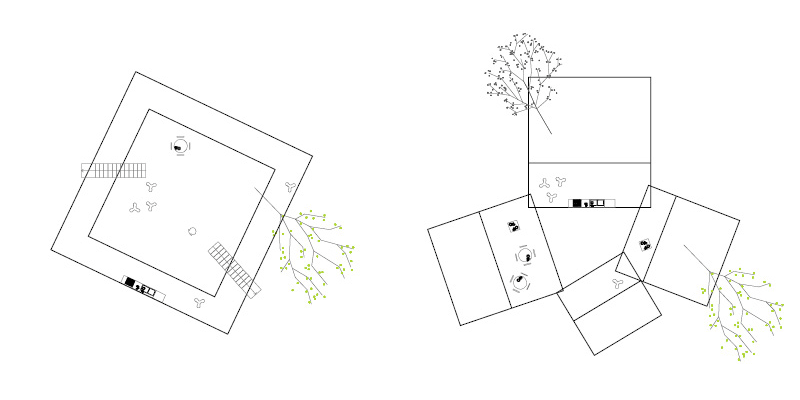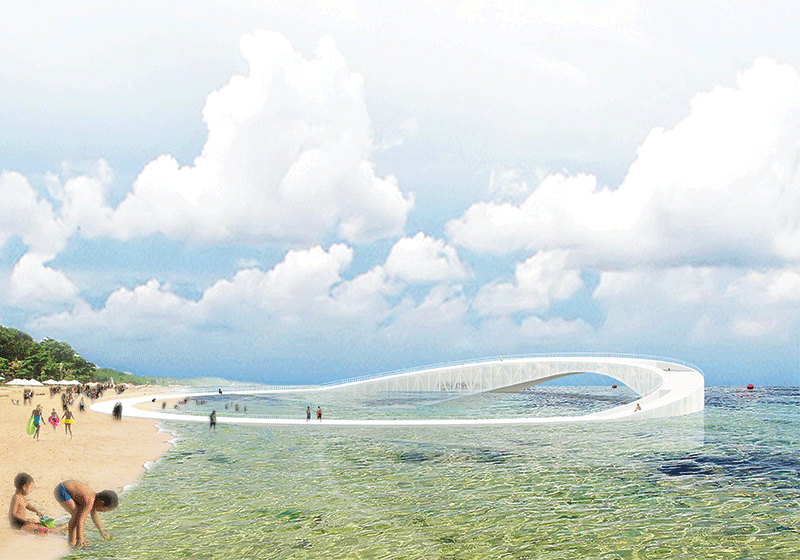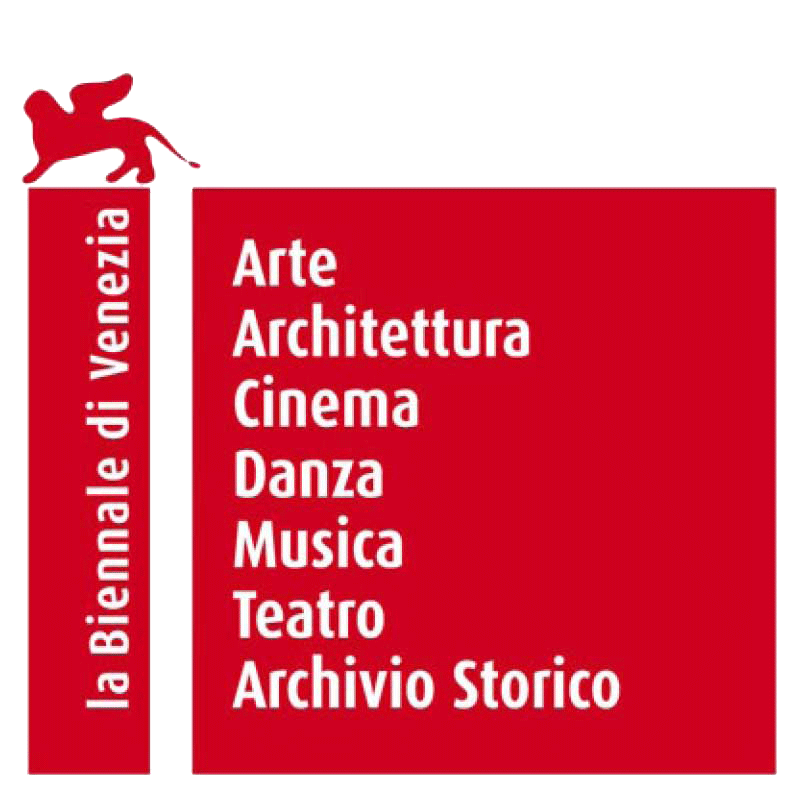2024/11
homu worked together with SDV srl and Bottega 17 on the proposal for the new ERS Bertalia Lazzaretto, a social housing district in Bologna! The project establishes an infrastructure of architecture, landscape, and technology, addressing issues of proximity and sustainable mobility. The facades of the buildings interact with the tree-lined avenue, emphasizing the intention to create economically and environmentally sustainable social housing. More about the project!
homu + SDV srl + Bottega 17
ERS Bertalia Lazzaretto, images © Riccardo de Vincenzo, Luca Torcigliani
2024/02
homu's proposal for a kindergarten in Villasanta. The new school is designed to harmonize with its surroundings by minimizing the building's volumetric impact. The structure maintains a single-story height along the perimeter, ensuring a low and cohesive profile. Additional spaces are integrated into the first floor, seamlessly following the contours of the roof's shape. More!
The section with the classrooms on the ground floor and the labs on the first floor © homu
2023/03
homu has been awarded the 2nd prize in the two stages international architecture competition for a 9000 sqm hospitality and management high school in Porto Sant'Elpidio.
#miur #provinciadifermo #scuolafutura
Masterplan © homu
2023/03/21
homu has been invited by ABF Andrea Bocelli Fondation to submit a proposal for a new educational hub 0-11 in Macerata, a new construction for a kindergarten and the renovation of the adjacent primary school. Our project is composed by a central garden and the new kindergarten. The 0-6 school has a modular plan and a compact volume to reduce the costs and to ensure a high energy efficiency. The barrel vaulted roof defines the learning spaces as rooms able of respecting the child individuality while creating surprising and unexpected spaces! Check it out!
The south elevation with the educational spaces facing the garden © homu
2023/01/05
The detailed design for Bramante high school in Macerata has been approved! In the last months homu submitted the DD for a 4300 sqm building for 500 students, with 20 classrooms, laboratories, sports facilities and a 200 people auditorium!
homu in collaboration with Ing. Antonio Zamponi, Ing. Paolo Trovellesi, IngEvo stp srl, Ing. Simone Tascini, Ing. Dante Cesetti.
The atrium and the laboratories © homu
2022/09/07-2022/09/09
homu has been the architecture workshop leader of the 2022 SAAD Workshop Week in collaboration with the Architecture and Design school of Ascoli Piceno Unicam! Thanks to the team of workshok! @universitacamerino @designunicam @unicamsaad @atelier_uno
Thanks to all the participants!
1/100 model project "Dunes" student Marco Acciaio © homu
2022/04/17
homu and QB atelier submitted the detailed and executive design for the improvement of the accessibility plan and the removal of the architectural barriers of the Rocca Roveresca in Senigallia. The exhibition itinerary is rethought in its entirety to expand the spaces accessible to all the visitors through a coherent system of metallic elements, ramps, stairs, handrail, gates and parapets. Thanks to Direzione Regionale Musei Marche!
homu + QB
Rocca Roveresca's study section © homu + QB
2022/01
homu has been commissioned for a small scale masterlan project in Amandola. More soon!
2021/09
homu's new project for a planetarium and an astronomic park in Sant'Elpidio a Mare. The unique space of the hemispherical vault of the planetarium is a wooden structure designed to host installations artistic, didactic, theatrical performances, musical events as well as to be used as recreational space for projections. A collaboration with Ing. Paolo Trovellesi.
Schematic roof plan of the planetarium © homu
2021/05
homu has been commissioned to design a second guest house half a km away from our first project in Senegal. We're super excited and happy to start this new adventure together with the clients. More soon!
2021/05
homu new project for the renovation of a private house on the shore in the Marche region. More details!
2021/03
homu has been asked to reimagine public areas in proximity of the historical center of Sant'Elpidio a Mare through landscape and hardscape interventions. We suggested a catalog of elements, materials and plants to meet the needs of the diffrent locations. More details!
Concept diagram for a green area © homu
2021/03
homu has been commissioned to imagine how a unfinished construction could be transformed to accommodate short-term rentals apartments in a plot few meters far from the shore. More here!
homu+ Zamponi Trovellesi + StopOTA
Each apartment has two views with large terraces © homu
2021/01
homu has been asked to collaborate on the concept design to redefine the volumetry, facades and materiality of a project by demolition and reconstruction of a two-family house in Amandola, in the heart of the Sibilini Mountains. A collaboration with EN.AR. Conti srl.
2021/01
homu has been awarded the 1st place in the tender in the provisional ranking for the renovation of the building named "Casina delle Rose" in Fermo. The 1960 hotel is located on the top of the Sabulo hill, with views towards the sea, the Sibillini and Monte Conero. The project has been cancelled.
homu in collaboration with QB, Antonio Ravalli Architetti, Ing. Antonio Zamponi, Ing. Paolo Trovellesi, Ing. fabrizio Postacchini, Ing. Gustavo Bernagozzi.
The main elevation and the garden of Girfalco © homu + QB + ARA
2020/12
Last year we’ve been asked to design a 4 stars hotel in the hearth of Sibillini mountains. After a long design process things unfortunately didn’t move on but still we’re happy with our project! We proposed a steel and wood light structure with large terraces to merge the room interior space with the woods. A collaboration with EN.AR. Conti srl. More soon!
2020/08
The project for a guest house in Senegal is close to completion. The large opening are facing the garden while the blind walls preserve the privacy from the neighbors. A terrace on the roof is imagined as a space to relax at the sunset. We're looking forward to see the final result!
2020/03
homu is currently working on several housing projects, in Italy and abroad. We are delighted to be trasported by this #housingmood investigating on #domesticity, one of our favourite subject.
The image below represents our contribute to the exhibition "Italy: The New Domestic Landscape. NewYork 1972/Venice 2020" @thenewdomesticlandscape!
Read more here.
homu's study models photo © Nicola Novello
2020/09
We’ve been commissioned to work on a new residential project, a demolition and reconstruction of a family house in Le Marche landscape, unfortunately damaged by 2016 Earthquake. Two clients with different needs made the project a collage of a tower house and a hangar house.
homu + Zamponi Trovellesi
More!
The hangar house and the tower house © homu
2020/07
homu worked together with AGENCIA on the proposal for the transformation of the Ex Galateo hospital in social housing in Lecce! Chek it out!
homu + AGENCIA
The housing units and the community spaces in the central tower © homu + AGENCIA
2020/04/05
homu is part of GRAM02, a magazine curated by Editions QNDMC! Check the website to have more info and to read the full interview!
Thanks to the team of @editions_qndmc!
GRAM02 © Editions QNDMC
2019/12
homu's new project for a primary school in Matelica, Italy! The roof is seen as transition element between architecture and landscape.The new school is not designed as a building but as a micro city, a campus for children to explore.
A permeable building composed by indoor and outdoor spaces © homu
2019/09/23 - 2019/09/27
homu has been the architecture workshop leader of the 2019 SAAD Workshop Week!
Thanks to Raffaele Pierucci, Michele Di Carlo, Riccardo Mecozzi, Lorenzo Di Gioacchino, Enrico Lepre, the very special team of the @saadworkshopweek!
@universitacamerino @designunicam @unicamsaad @atelier_uno
Thanks to all the participants: Carlo Scartozzi, Stefano Traini, Ludovica Cucculelli, Debora Di Francesco, Federica Marchegiani, Giuseppe Scortichini, Asia Ancillai, Dalila Delli Compagni, Pierpaolo Cicconi, Alessandro Giantomasso, Gerda Levin, Federica Melania Saponaro, Matteo Quinzi, Maria Teresa Consorti, Ramona Rocca, Marco Ripani, Manuel Scortichini, Massimo Fermani, Francesca Leo and Sarah Olimpia Sardone.
2019/09
We’ve been commissioned to design a new guest house in the wonderful Petite Côte near Dakar! The different volumes are created to allow multiple levels of privacy between owners and guests. A "pool house" in direct connection with the swimming pool is a detached element from the main building with independent access! Chek it out!
An architecture that creates a fluid space preserving the privacy of the guests © homu
2019/08
Find out our project for a landmark at Dubai Creek Harbour! We imagined a multifaceted structure which boundaries are blurred like a sunbow. It is not a building but a unique place where outdoor and indoor merge together. The landmark is conceived as a structure no longer exclusively dedicated to a single visit in a lifetime, but as capacitor of activities, a place of permanent activity. Check it out!
The new landmark and the Dubai Creek Tower © homu
2019/06/26
homu talks at SAAD Unicam to present the architecture workshop, part of SAAD Workshop week 2019 "What if?". Join us at Sala dell'Affresco, Convento dell'Annunziata, Ascoli Piceno, h.10.00! The one week workshop will be held from the 2019/09/23 to the 2019/09/27 and will be open to 20 students. For more info please check @saadworkshopweek!
Thanks to @universitacamerino @designunicam @unicamsaad @atelier_uno
© homu
2019/03/02
The 2nd of March homu has been invited at the NIB X round-table and exhibition "Progettare l'Italia" at Macro museum in Rome. Collaging continuity is the title of our reflection about new and existing in architecture.
Kristiansand Kunstsilo © homu
2019/01
homu's proposal for the masterplan design of Puos d'Alpago's educational complex suggest a landscape infrastructure becoming architecture. The continuous system of protected pathways defines a safe but permeable place, suggesting interaction between the various proposed programs. New project!
2018/12/10
Newitalianblood exhibition by homu is open to public at the Scuola di Architettura e Design “Eduardo Vittoria”, Università di Camerino, Ascoli Piceno, Chiostro dell’Annunziata, 10-14 December! Thanks to SAAD Unicam!
Chiostro dell'Annunziata, SAAD Unicam
2018/10
homu unveils the design for a primary school in Italy. The building is sensitive, as the screen controls the shadow, the light and the air; contextual, since each side reacts differently to specific urban conditions or desired views; peculiar as it conveys a unique and specific image.
New project!
The main entrance and the polyvalent outdoor space, © homu
2018/09/17
homu's new website is online with new projects and updates! More images very soon.
2018/09
homu's works are featured in Divisare Architettura Italiana!
2018/06
Discover our proposal for the Setouchi Art Triennale 2019 in Japan. We imagined an ever-changing temporary pavilion.
homu + Nanako Ishizuka
The "butterfly" pavilion, © homu
2018/05
homu's entry for the competition to renovate a building complex in Via delle Orsole in Milan. Read more!
The office lobby, © homu
2018/04
homu renovated an apartment in Bologna.
Special thanks to our open-minded client, to the contractor and construction supervisor Massimo Sforzani and to everybody involved in the project!
More images here!
The living room and the inox wall, photo © homu
2017/11/23
*1st prize scuoleinnovative!
homu wins the international competition to design an innovative educational complex in Macerata! The new IIS "Bramante" school aims to be a surprising place in a beautiful and fragile context! #miur #provinciadimacerata #scuoleinnovative
homu in collaboration with Ing. Antonio Zamponi and Ing. Paolo Trovellesi.
More here!
The auditorium and the gym, © homu
2017/11/03
homu is between the winners of the NewItalianblood prize 2017 for the top 10 Italian architecture offices under 36!
2017/10
New project for a childhood centre in Bisceglie! We suggested to preserve the existing buildings and to improve their relationships adding two light structure pavilions to create shaded outdoor spaces and identify separate functional areas.
More!
The shaded outdoor spaces and the existing buildings, © homu
2017/06
Discover our proposal for Europan 14 Guebwiller in France. We used the void to design new urban spaces, plazas and parcs to open the site to the people. More here!
Concept collage, © homu
2017/05
We took part in the competition to design the new headquarter of the International Telecommunications Union ifront to the level of the park on the back side. See more!
homu + Sizhou Yang
The main entrance, © homu
2017/02
Discover our proposal for 16th International Architecture Exhibition, la Biennale di Venezia 2018 Pro Helvetia.
More here!
homu + Sizhou Yang
2016/12
homu's interview "Drawing the process" by KooZA/rch is out!
Art museum in Kristiansand, © homu
2016/06
*honourable mention in the international architecture competition to design the Art museum and Cultural quarter in Kristiansand, Norway!
#kunstsilo #kristiansand
The museum's indoor garden, © homu
2016/02
homu is featured as special guest on newitalianblood in the section architecture.
Thanks to www.newitalianblood.com!
2016/02
homu participated in the reflection for Ostend new beachwalk in collaboration with U67 and Hettie Pisters/studio hp.
2015/12
*Shortlisted project in Graz Europan 13!
homu + U67
Typical floor plan, © homu
2015/01
homu's entry in the open competition "meno di 31" promoted by Casabella. More!
Main elevation, © homu
2014/09
*4th place in the open competition to design an auditorium in Martinsicuro, Italy.
Longitudinal section, © homu
2014/08
homu is on Instagram. We'll post about our designing process and more.
Follow us on homuarchitecture if you like!
2014/06
Hungarian Museum of Architecture & Fotomuzeum in Budapest.
New update!
Exhibition room, © homu
2014/06
Museum of Ethnography in Budapest. Check it out!
Cross section, © homu
2014/04
New project for a municipal library. Read more!
Model 1:500, photo © homu
2014/01
homu is studying a new research and editorial project: Italian Cities serie. New updates in the future!
2014/01
We took part in the competition "Padiglione-Infanzia" to design a children's pavilion in Milan. Click here to see more.
Model 1:500, photo © homu
2013/12/13
*honourable mention in Europan 12 Norway competition in Ås.
Axonometric view, © homu
2013/09
homu and New York!

Soho, photo © homu
2013/09
We are designing a little restaurant in Bologna, more soon.
2013/01/10
homu's website is online!
2012/08
Check here our proposal for the main square and park renovation in San Lazzaro di Savena.
Concept diagram, © homu
2011/10
*3rd prize “Attiva/Azioni” Idea Competition.
2011/01
homu joins OMA*AMO/Rem Koolhaas, Rotterdam.
2011/01
homu in The Netherlands.
2011/01
homu to the sky, read more.
Bologna was named “Silva Turrita” in the late Middle age. In a rapresentation of the city in the XII sec. Bologna was a little Manhattan. Nowadays just few towers still exist.
The project investigates the Middle age tower-house typlogy in relation with the sprawl extension of the historical town.
Vision, © homu
2011/01
New project for a community centre in Rwanda!

Concept diagram, © homu
2010/10
homu in Tokyo.
2010/10
homu joins SOU FUJIMOTO and SANAA, Tokyo, JP.

© Sou Fujimoto
2010/09
homu *Mentioned NIB for Silk Road Map.
2010/09
Silk Road Map's video is online.
2010/07
Research project on contemporary city "Convex VS Concave".
2010/07
*3rd prize in the International architecture competition Bali 2010 to design a marine research centre in Indonesia.
 Overview from the shore, © homu
Overview from the shore, © homu
2010/04/29
Lucia Zamponi, Filippo Nanni and Nicole Passarella will lecture about “Habitat & Rome”, Architecture University, Ferrara.
2010/04
*Selected project for Archiprix Italia.
homu + Nicole Passarella
2010/03
Research project for a social housing project in Rome. More!
Concept, © homu
2008/09/14
Our project "potato, radish, salad, mustard, onion", which focused on crop rotation as a strategy to think about the transformation of the city, has been exhibited at the 11th International Architecture Exhibition in Venice in the section Everyville 2008.

2008/08
*Honourable mention in “Everyville” international competition.
The competition asked to imagine an idea-project based on the theoretical-critical text written by the curator of the 11 th Exhibition Aaron Betsky.
2008/09
*1st prize in Knauf architecture student competition.
Knauf is a leading manufacturer of systems for metal stud drylining, drywall, acoustic, fire protection, tile backing and more.
2007/10
*Honourable mention in “Colordesigner. Poli Design".
The competition promoted by POLI.design, Consortium of the Polytechnic of Milan, asked to design a new retail concept for Benetton.